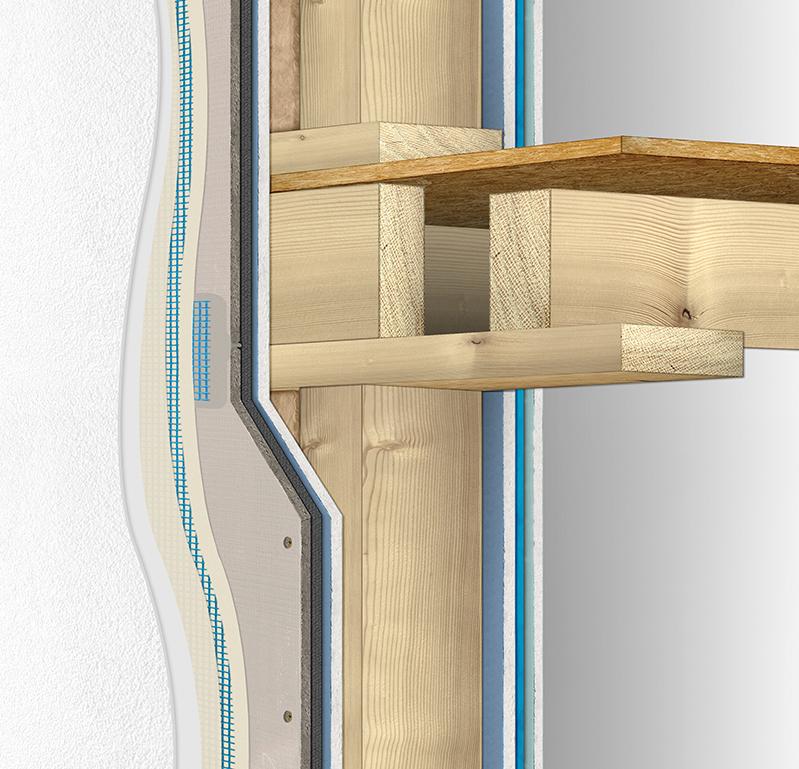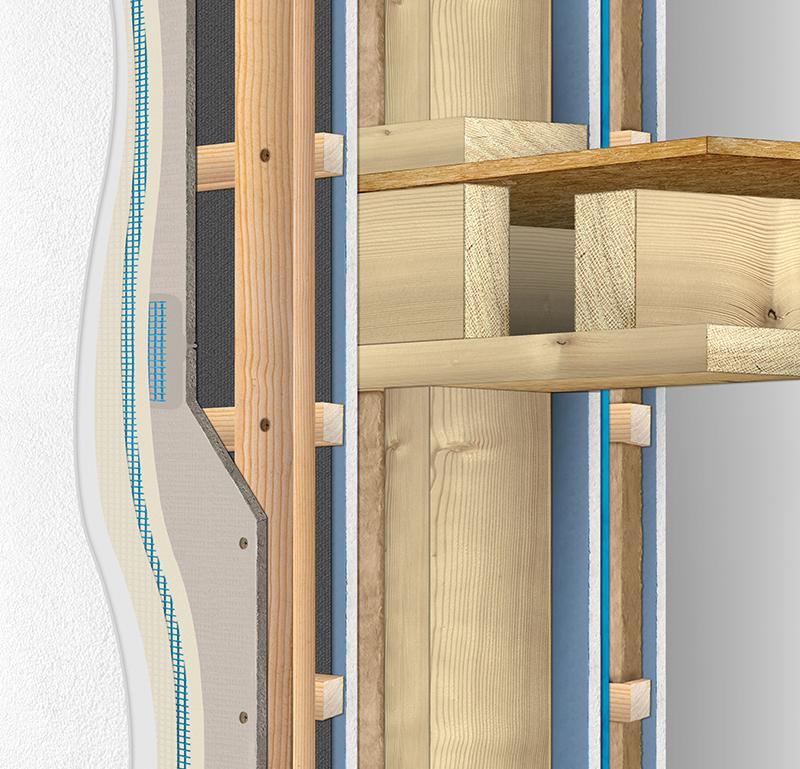Timber construction has long been considered as suitable almost exclusively for small scale buildings – and mainly in rural areas. However, new system developments have expanded design opportunities across the whole construction sector. These include for building redevelopments using floor extensions in lightweight
timber frame construction, as well as multilevel new buildings with a load-bearing skeleton construction.
The benefits of timber construction include prefabrication and fast onsite assembly, together with the fact that timber is a natural, sustainable and renewable building material which serves as long-term CO2 storage (1 m3 = 1 ton CO2). Nor does it consume much grey energy in production and transport.
Knauf Exterior Wall is an ideal and versatile partner for use in timber frames and on timber battens. The basic timber construction systems of Knauf Exterior Wall include a ventilated version and a non-ventilated option. In addition, an installation level for cables and pipes can be added on the inside. Also in timber construction, AQUAPANEL® Cement Board Outdoor remains the central component in the exterior wall construction.
Providing a solid, dry base that can withstand extreme weathering, AQUAPANEL® Cement Board Outdoor can be fixed on the timber frame either directly or with a ventilation gap using AQUAPANEL® Rustproofed Screws or staples (e.g. Haubold). The system is then ready to receive a render or paint finish or further exterior cladding such as brick slips or tiles.
WT121C.1
Timber frame construction, single stud.

DOWNLOADS
Knauf Exterior Wall Brochure
RELATED REFERENCES
WT222C.1
Timber frame construction, single stud, interior installation level, ventilated.

Note: Please consult the local partner organisation of Knauf Aquapanel for more information on country-specific building requirements and legislation. Technical advice on this website is based on standard criteria.